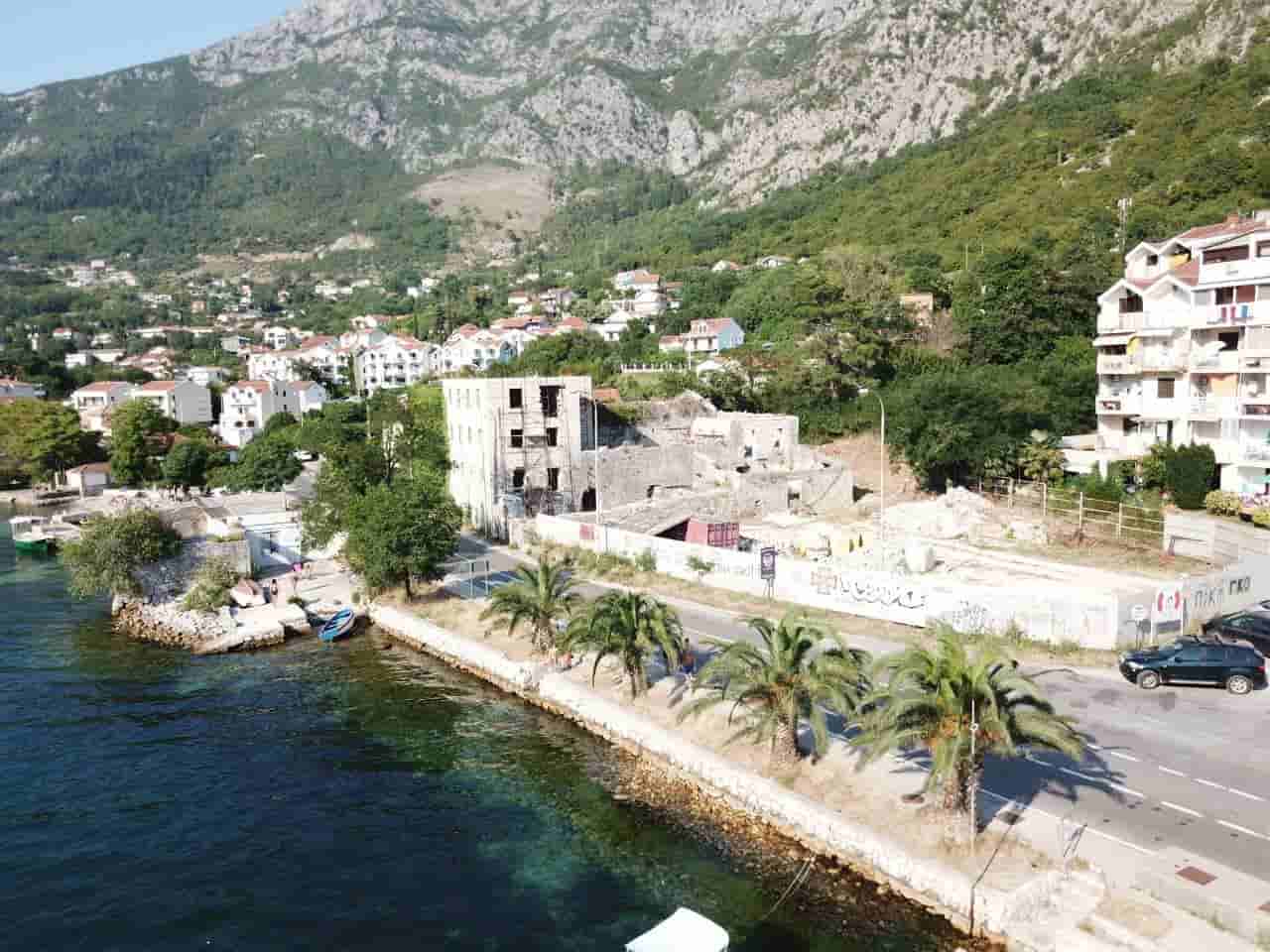An exceptional sea view Villa Estate in the heart of Montenegro’s Lustica Peninsula
Djuraševići bb, Tivat 85320, Montenegro
3,000,000 €
Description
Set in 5,643m2 of secluded woodland and landscaped stone terraces, villa offers six double en-suite bedrooms arranged over two villas, designed as an integrated living space. Clean modern outline, supported by rustic stone terraced walls, floor to ceiling glass openings frame the spectacular panoramic views of the Adriatic coast and the Lovcen mountains beyond. The heart of the Estate is a spectacular 24m long salt water swimming pool (Appiani mosaics), framed by olive trees and capped by a retractable pergola over Deco decking. Villa Estate is located in a prime coastal hillside, on the doorsteps of the luxury playgrounds and marinas of Lustica Bay (4km), Porto Montenegro (12km) and Tivat International Airport (10km). The wild beauty of the Montenegrin coast with its secluded beaches and fishing villages are all within easy reach of the Estate.
Total Net Build Area: 558 m2 (including structural glass-balustrade roof terraces and covered pergola areas), of which:
Net Internal Living Area = 432 m2
Terraces & Pergolas = 126 m2
Total Plot Size: 5,643 m2
The key property specifications include:
• Six bedrooms and en-suite bathrooms, plus a guest wc.
• 24m x 5m salt water pool (and outside Bossini shower).
• Luxuriously specified finishing, with bathrooms by Ceramica Catalano and Royo, ceramics by Ceramica Vogue, flooring by Porcelanosa and lighting by Flos,Vibia, Luce, Bright and C4.
• Effe Sky Sauna, two Nolte kitchens with Bosch appliances, Alumil bioclimatic (remote controlled) pergola.
• Eco-sustainable Daiken air source heat pumps provide the AC and underfloor heating/cooling.
• Double garage, large storage, utility and technical rooms (housing centrally controlled CCTV and Video Intercom, Security & Fire Alarms).
• Securely gated entrance road and parking.
• Fibre optic cable connectivity, providing high speed internet with wide WiFi coverage.
Sauna
filter.securritySystem
Terrace
Outdoor Pool
Fireplace
Gardens
Oversized Windows
New Construction
Storage Room
Location
Djuraševići bb, Tivat 85320, Montenegro
Details
| Price per m2 | 6944.44 |
| Furnishing | Not-Furnished |
| Outdoor area | 5643 m2 |
Request Information
Saša Popović
sasa.popovic@remingtonchristies.me
+382 67 282711
May Also Be Interesting
An exceptional sea view Villa Estate in the heart of Montenegro’s Lustica Peninsula
Djuraševići bb, Tivat 85320, Montenegro
Description
Set in 5,643m2 of secluded woodland and landscaped stone terraces, villa offers six double en-suite bedrooms arranged over two villas, designed as an integrated living space. Clean modern outline, supported by rustic stone terraced walls, floor to ceiling glass openings frame the spectacular panoramic views of the Adriatic coast and the Lovcen mountains beyond. The heart of the Estate is a spectacular 24m long salt water swimming pool (Appiani mosaics), framed by olive trees and capped by a retractable pergola over Deco decking. Villa Estate is located in a prime coastal hillside, on the doorsteps of the luxury playgrounds and marinas of Lustica Bay (4km), Porto Montenegro (12km) and Tivat International Airport (10km). The wild beauty of the Montenegrin coast with its secluded beaches and fishing villages are all within easy reach of the Estate.
Total Net Build Area: 558 m2 (including structural glass-balustrade roof terraces and covered pergola areas), of which:
Net Internal Living Area = 432 m2
Terraces & Pergolas = 126 m2
Total Plot Size: 5,643 m2
The key property specifications include:
• Six bedrooms and en-suite bathrooms, plus a guest wc.
• 24m x 5m salt water pool (and outside Bossini shower).
• Luxuriously specified finishing, with bathrooms by Ceramica Catalano and Royo, ceramics by Ceramica Vogue, flooring by Porcelanosa and lighting by Flos,Vibia, Luce, Bright and C4.
• Effe Sky Sauna, two Nolte kitchens with Bosch appliances, Alumil bioclimatic (remote controlled) pergola.
• Eco-sustainable Daiken air source heat pumps provide the AC and underfloor heating/cooling.
• Double garage, large storage, utility and technical rooms (housing centrally controlled CCTV and Video Intercom, Security & Fire Alarms).
• Securely gated entrance road and parking.
• Fibre optic cable connectivity, providing high speed internet with wide WiFi coverage.
Sauna
filter.securritySystem
Terrace
Outdoor Pool
Fireplace
Gardens
Oversized Windows
New Construction
Storage Room
Details
| Price per m2 | 6944.44 |
| Furnishing | Not-Furnished |
| Outdoor area | 5643 m2 |








