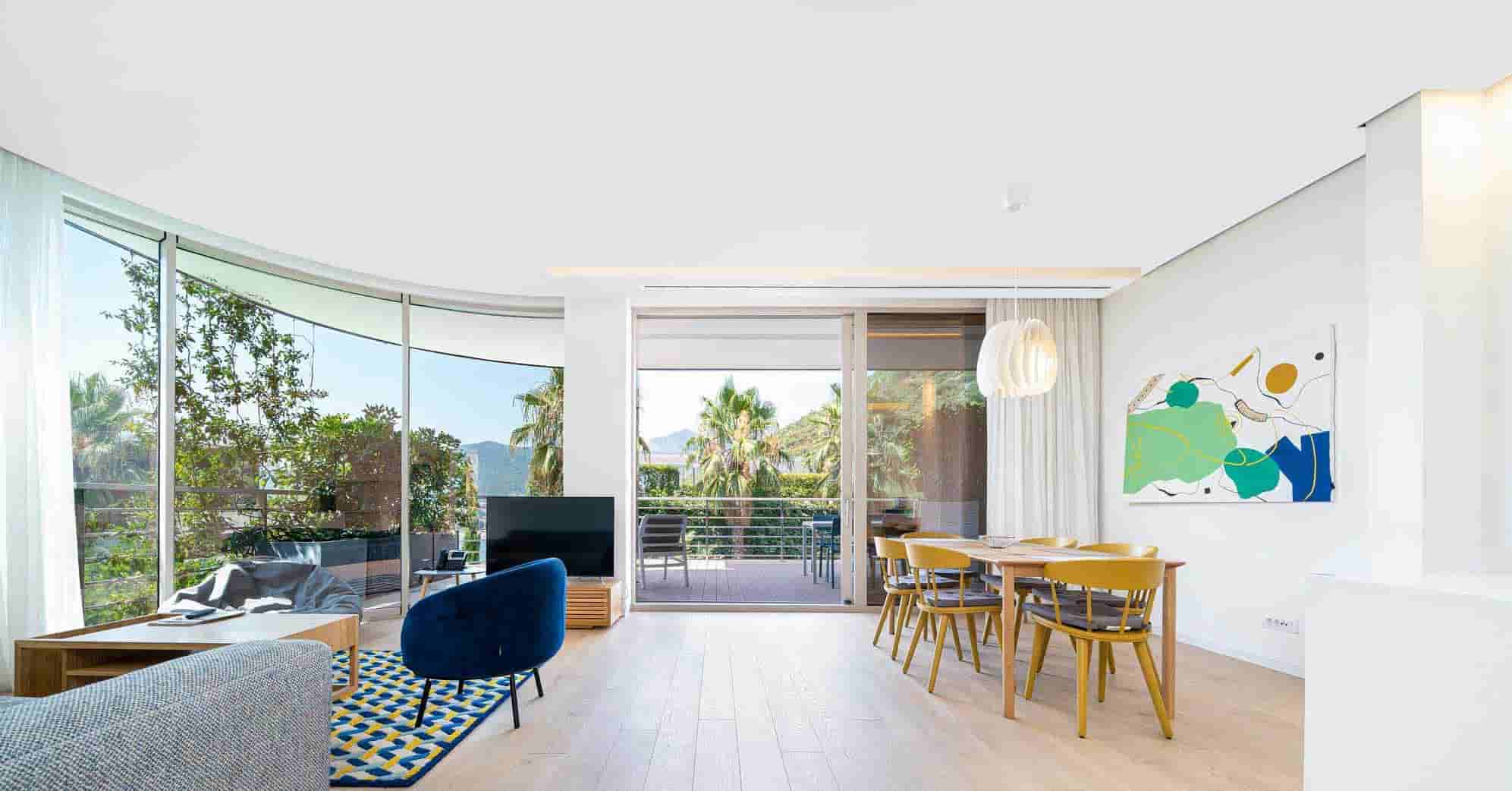Four bedrooms Villa 4, Krimovica
Krimovica bb, Kotor 85318, Montenegro
price.sold
Description
Villa comprises 163 square meters of gross area spread across a plot of 424 square meters. It features It features 4 well-sized bedrooms and 3 bathrooms (one of which is en-suite)
Villa belongs to a complex of four villas. The complex is directly accessed by the village road and there is a private road through the complex, accessible by all four villas. There is a two parking space at the back of the property allocated for Villa. This is a two-storey property. Ground floor comprises of a spacious kitchen, dining and living area which lead up to the astonishing, secluded terrace and an outdoor zero-edge pool with a lovely garden area, perfect for the summer kitchen, al fresco dining and aromatic Mediterranean plants. In addition to it, Villa features one bedroom and a bathroom on ground floor and three well-sized bedrooms (one of which is master) and two bathrooms on the first floor.
Villa specifications:
High Quality Silicone façade
• Natural polished stone
• Energy efficient, tripple glazed windows and balcony doors
• Landscaped gardens
• 6.5x3m zero-edge pool
• Quality internal doors with hidden hinges
• Quality wooden floors
• Italian or Spanish ceramics
• Hansgrohe and Vileroy and Bosch bathroom equipment
Regarding the payment plan during the construction period, the following schedule has been approved:
• 25% upon signing the contract
• 25% upon completion of rough construction works and masonry
• 25% upon the sealing of the villa and completion of the façade
• 25% upon the overall completion of the villa
Planned completion - summer 2024.
Terrace
Outdoor Pool
Southern Exposure
Location
Krimovica bb, Kotor 85318, Montenegro
Details
| Parking | 2 |
| Outdoor area | 424 m2 |
Request Information
Saša Popović
sasa.popovic@remingtonchristies.me
+382 67 282711
May Also Be Interesting
Four bedrooms Villa 4, Krimovica
Krimovica bb, Kotor 85318, Montenegro
Description
Villa comprises 163 square meters of gross area spread across a plot of 424 square meters. It features It features 4 well-sized bedrooms and 3 bathrooms (one of which is en-suite)
Villa belongs to a complex of four villas. The complex is directly accessed by the village road and there is a private road through the complex, accessible by all four villas. There is a two parking space at the back of the property allocated for Villa. This is a two-storey property. Ground floor comprises of a spacious kitchen, dining and living area which lead up to the astonishing, secluded terrace and an outdoor zero-edge pool with a lovely garden area, perfect for the summer kitchen, al fresco dining and aromatic Mediterranean plants. In addition to it, Villa features one bedroom and a bathroom on ground floor and three well-sized bedrooms (one of which is master) and two bathrooms on the first floor.
Villa specifications:
High Quality Silicone façade
• Natural polished stone
• Energy efficient, tripple glazed windows and balcony doors
• Landscaped gardens
• 6.5x3m zero-edge pool
• Quality internal doors with hidden hinges
• Quality wooden floors
• Italian or Spanish ceramics
• Hansgrohe and Vileroy and Bosch bathroom equipment
Regarding the payment plan during the construction period, the following schedule has been approved:
• 25% upon signing the contract
• 25% upon completion of rough construction works and masonry
• 25% upon the sealing of the villa and completion of the façade
• 25% upon the overall completion of the villa
Planned completion - summer 2024.
Terrace
Outdoor Pool
Southern Exposure
Details
| Parking | 2 |
| Outdoor area | 424 m2 |







