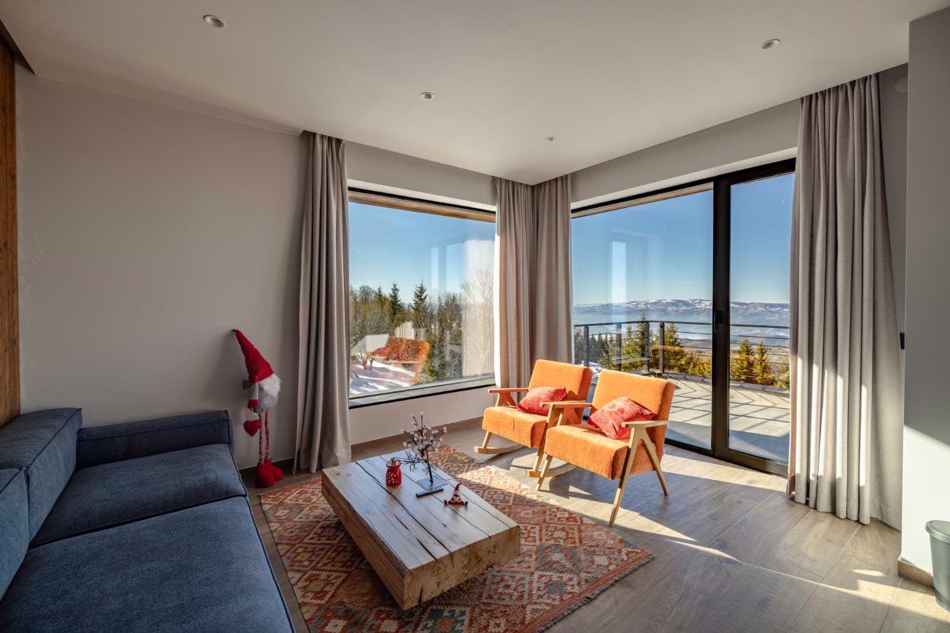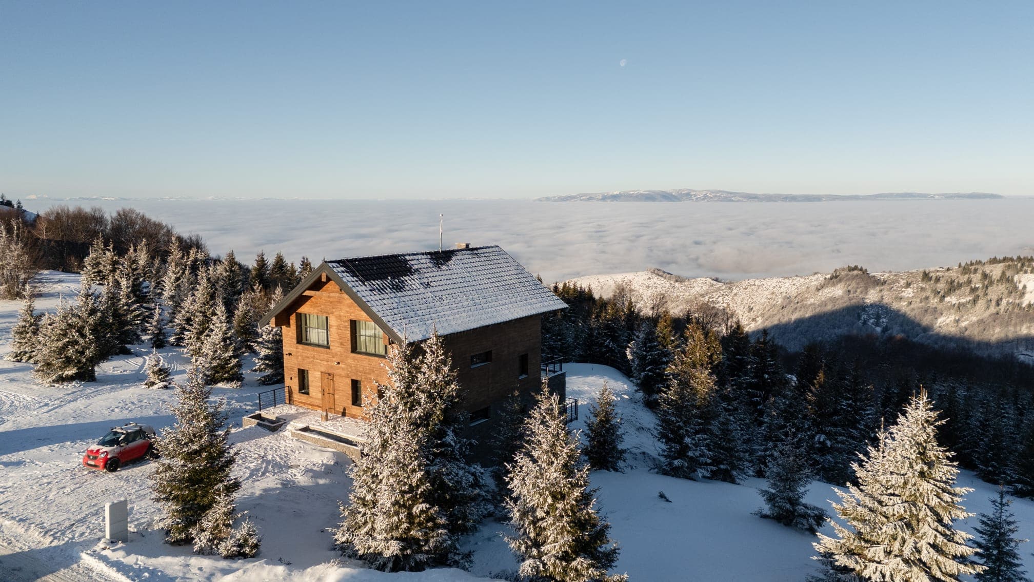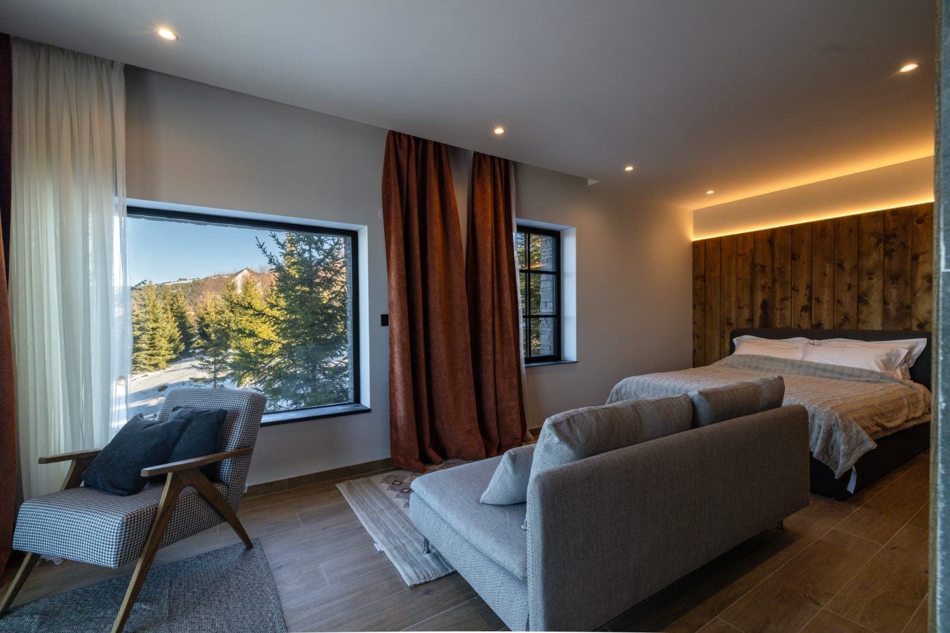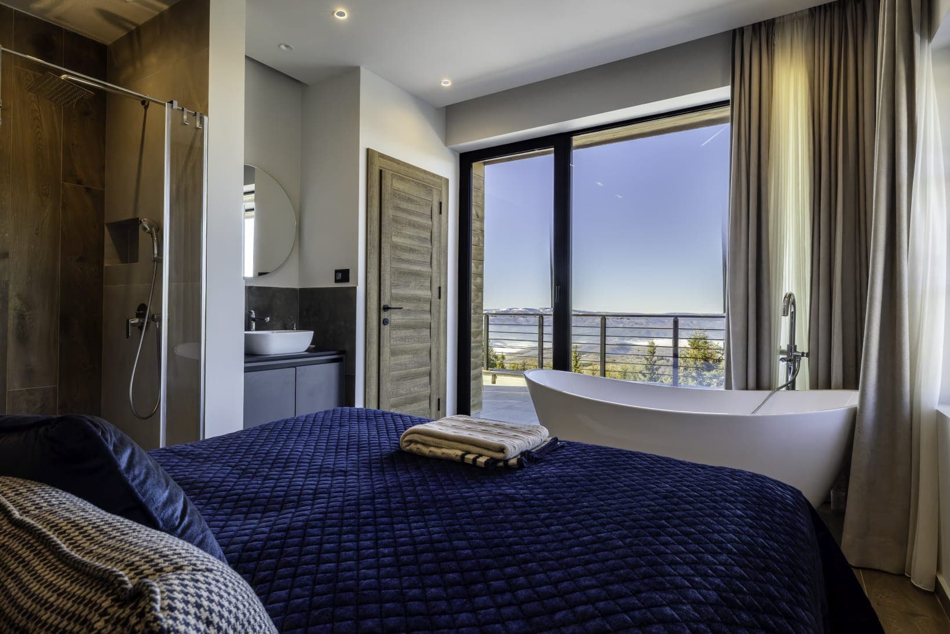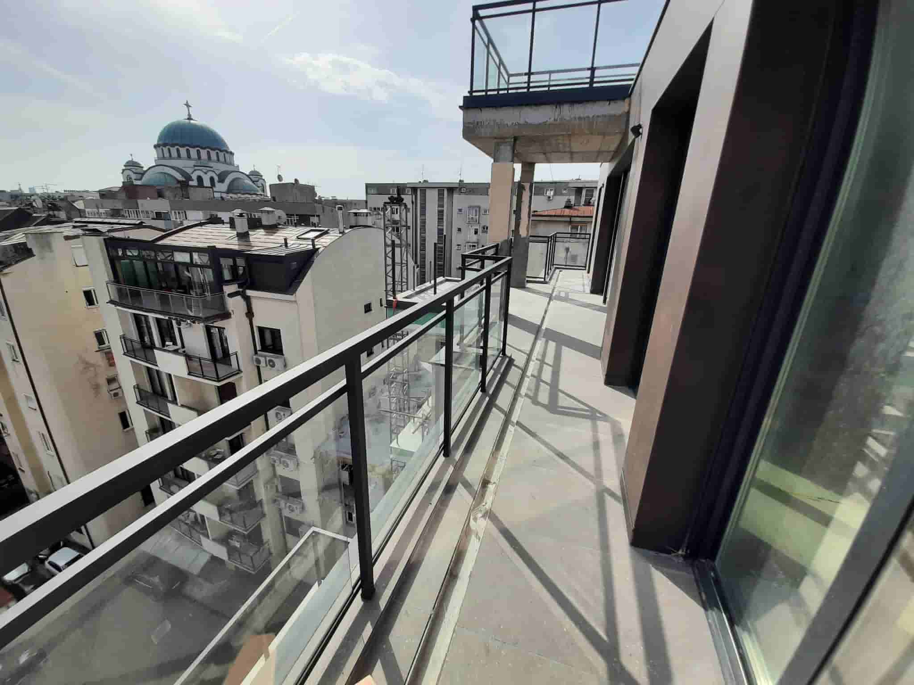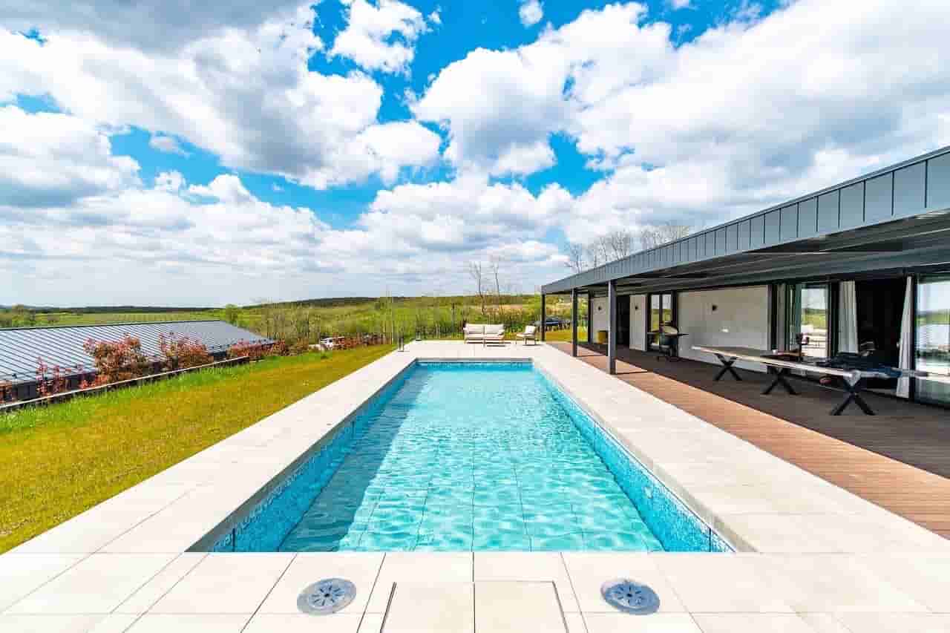Planinska kuća na Kopaoniku
Kopaonik, Kopaonik 36354, Serbia
850,000 €
Description
At the top of Kopaonik, in a peaceful location at the end of a paved road, lies a designer chalet with a surface area of 425 m², situated on a 5.5 ares plot. Built in 2025 to the highest construction standards, the property spans 4 levels, with ceiling heights up to 3.5 m, two separate entrances, and parking for 4 vehicles. It includes 7 apartments, 7 bathrooms, 2 kitchens, a dining room, laundry room, storage spaces, a massage room, a spa zone (with the option to build an infinity pool with panoramic views), and a spacious penthouse with a master bedroom. The chalet is east-west oriented and offers spectacular views of Pančić’s Peak, Kosovo, and the Raška region. Built with 50 cm thick walls, a façade of imported stone and wood, premium Reynaers aluminum joinery, Schiedel fireplaces, large-format ceramics (Marazzi, Ragno), and top-quality sanitary equipment (Hansgrohe, Grohe, Laufen, Villeroy & Boch). Heating is provided via underfloor heating, Norwegian radiators, and fireplaces. The location is ideal – just 500 m from the nearest ski lift and 5 minutes’ drive from the center of Kopaonik. A rare opportunity on the market.
Location
Kopaonik, Kopaonik 36354, Serbia
Details
| Price per m2 | 2000.00 |
Request Information
Kristina Gegić
Sales Agentkristina.gegic@remingtonchristies.rs
+381648268617
May Also Be Interesting
Planinska kuća na Kopaoniku
Kopaonik, Kopaonik 36354, Serbia
Description
At the top of Kopaonik, in a peaceful location at the end of a paved road, lies a designer chalet with a surface area of 425 m², situated on a 5.5 ares plot. Built in 2025 to the highest construction standards, the property spans 4 levels, with ceiling heights up to 3.5 m, two separate entrances, and parking for 4 vehicles. It includes 7 apartments, 7 bathrooms, 2 kitchens, a dining room, laundry room, storage spaces, a massage room, a spa zone (with the option to build an infinity pool with panoramic views), and a spacious penthouse with a master bedroom. The chalet is east-west oriented and offers spectacular views of Pančić’s Peak, Kosovo, and the Raška region. Built with 50 cm thick walls, a façade of imported stone and wood, premium Reynaers aluminum joinery, Schiedel fireplaces, large-format ceramics (Marazzi, Ragno), and top-quality sanitary equipment (Hansgrohe, Grohe, Laufen, Villeroy & Boch). Heating is provided via underfloor heating, Norwegian radiators, and fireplaces. The location is ideal – just 500 m from the nearest ski lift and 5 minutes’ drive from the center of Kopaonik. A rare opportunity on the market.
Details
| Price per m2 | 2000.00 |
