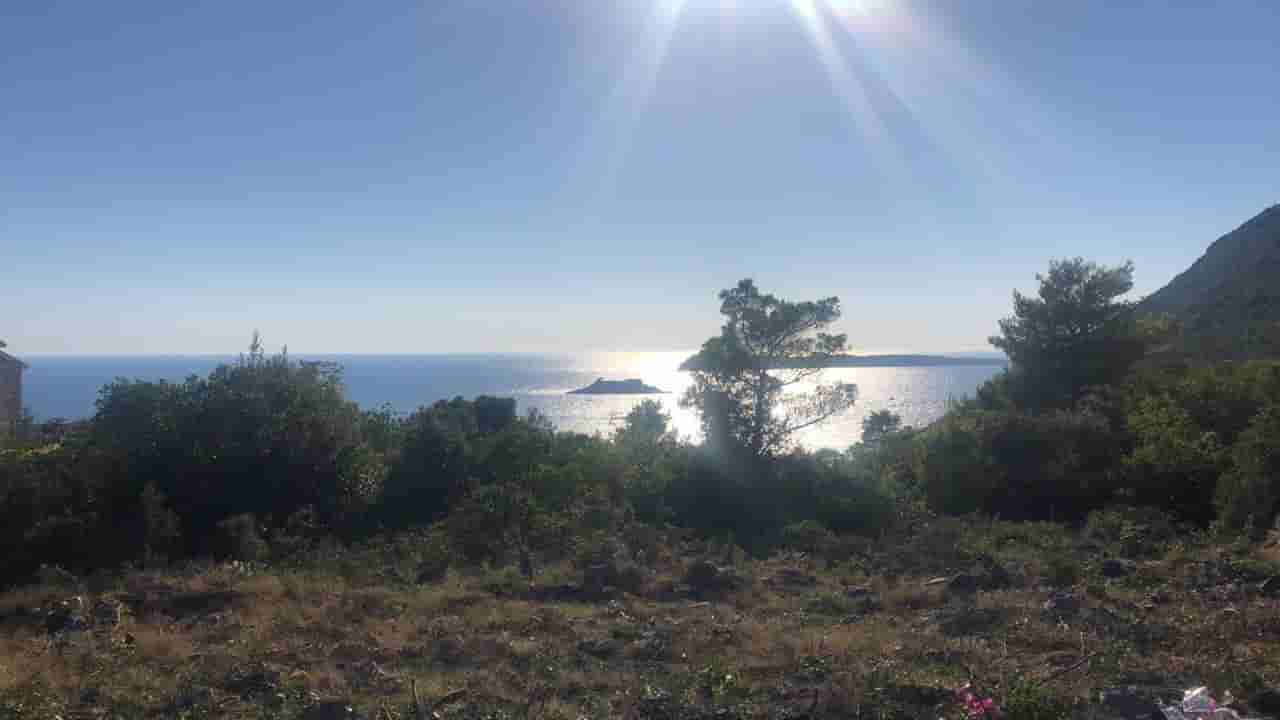Villa in Prčanj with panoramic view
Prcanj bb, Kotor 85335, Montenegro
2,000,000 €
Description
Located in the quiet part of the Kotor Bay, Prcanj, villa offers privacy and a beautiful view of the sea and surrounded mountains.
The villa design is sleek, with clean lines and open, spacious interiors, floor-to-ceiling glass windows to maximize natural light and unobstructed, dramatic views across the Bay towards Kotor Old Town and the mountains beyond.
Villa Layout.
1st Floor: Glass entrance reception at the centre. To the right, high-ceiling living space, wood-burning stove and kitchen areas with panoramic views of Bay, guest wc. To the left, large master bedroom and bath ensuite opening to decking and pool.
2nd Floor: Large double and two standard bedrooms, all with ensuite, outside terrace and access to walled patio areas and mountainous wild gardens.
Ground: Large double garage, gym, w.c., laundry/utility, storage and technical rooms (Central Control and AirCon, CCTV, Video Intercom, Fire & Security, WIFI).
Outside: Infinity pool and shower, decking, limestone paving terraces and BBQ, substantial wild garden areas.
Terrace
Gym
Outdoor Pool
Direct Garage Access
Fireplace
Oversized Windows
Laundry Room
Storage Room
Location
Prcanj bb, Kotor 85335, Montenegro
Details
| Price per m2 | 6042.30 |
| Furnishing | Semi-Furnished |
| Parking | 2 |
| Outdoor area | 2381 m2 |
Request Information
Saša Popović
sasa.popovic@remingtonchristies.me
+382 67 282711
May Also Be Interesting
Villa in Prčanj with panoramic view
Prcanj bb, Kotor 85335, Montenegro
Description
Located in the quiet part of the Kotor Bay, Prcanj, villa offers privacy and a beautiful view of the sea and surrounded mountains.
The villa design is sleek, with clean lines and open, spacious interiors, floor-to-ceiling glass windows to maximize natural light and unobstructed, dramatic views across the Bay towards Kotor Old Town and the mountains beyond.
Villa Layout.
1st Floor: Glass entrance reception at the centre. To the right, high-ceiling living space, wood-burning stove and kitchen areas with panoramic views of Bay, guest wc. To the left, large master bedroom and bath ensuite opening to decking and pool.
2nd Floor: Large double and two standard bedrooms, all with ensuite, outside terrace and access to walled patio areas and mountainous wild gardens.
Ground: Large double garage, gym, w.c., laundry/utility, storage and technical rooms (Central Control and AirCon, CCTV, Video Intercom, Fire & Security, WIFI).
Outside: Infinity pool and shower, decking, limestone paving terraces and BBQ, substantial wild garden areas.
Terrace
Gym
Outdoor Pool
Direct Garage Access
Fireplace
Oversized Windows
Laundry Room
Storage Room
Details
| Price per m2 | 6042.30 |
| Furnishing | Semi-Furnished |
| Parking | 2 |
| Outdoor area | 2381 m2 |








