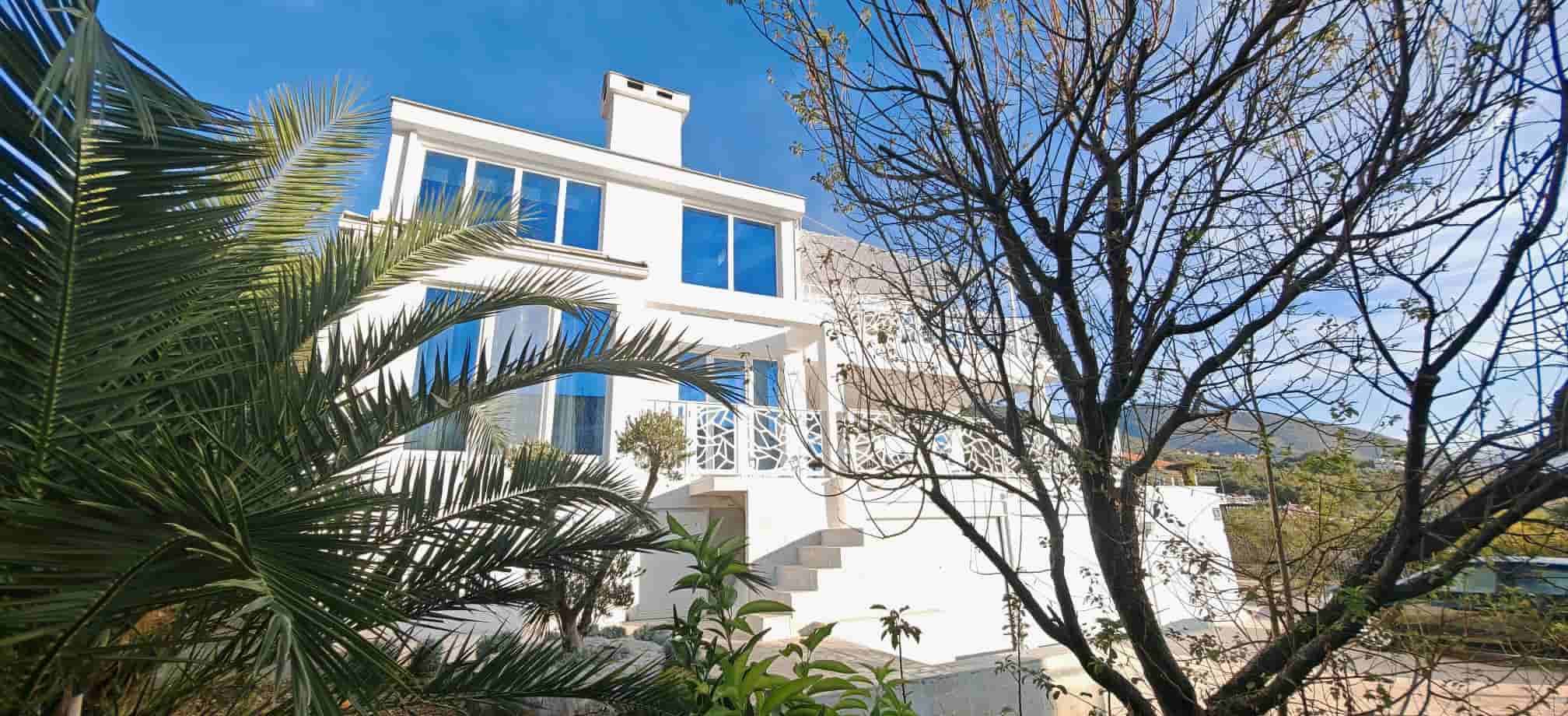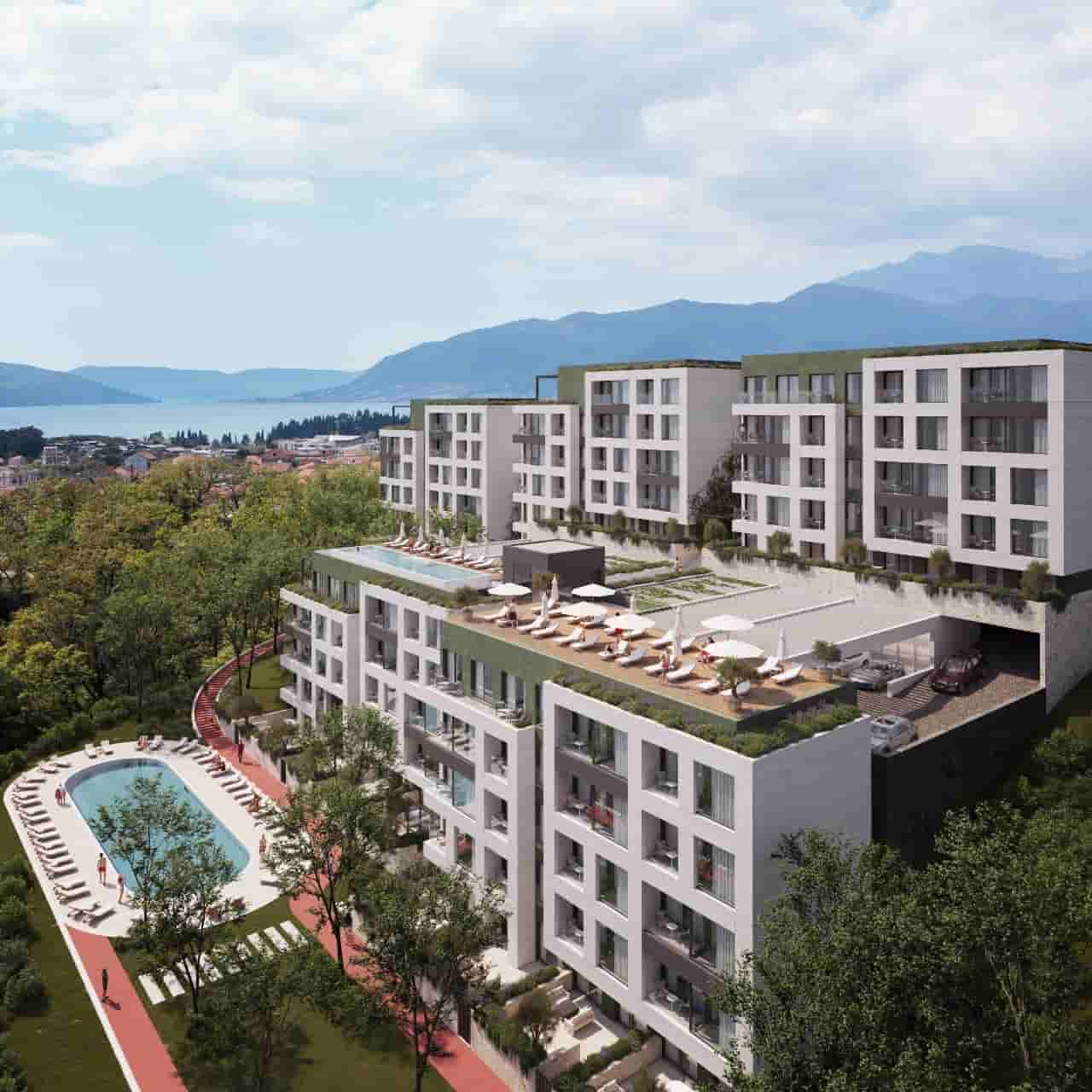Villa Podi with panoramic sea view
Podi, Herceg Novi 85340, Montenegro
990,000 €
Description
Villa: 230m2
Land area: 551m2
The villa is newly built, designed in the Mediterranean style with natural stone facades. Villa features multiple terraces with pool and waterfall, each offering breathtaking panoramic views of Boka Bay to the east, the open sea to the south, and extending to Croatia in the west.
The villa is luxuriously equipped, having multiple bedrooms, bathrooms, and separate toilets. The garden is adorned with olive trees, citrus trees, palms, bamboo, lavender, and more. Seating area with fireplace invite you to linger.
Structure of the villa;
Ground floor (street level): main entrance in the villa, car garage 28m2, toilet, storage
Middle floor: Open plan living room, dining room and kitchen with exit on large terrace cca 70m2, master bedroom with wardrobe and bathroom.
Garden floor: technical room, laundry, heat pump, storage room, fitness room (convertible into a bedroom), study (also convertible into a bedroom), guest bedroom with bathroom and wardrobe. This floor has access to the garden and pool with waterfall.
The villa is for sale with all furniture and appliances included.
There is additional parking space in front of the garage entrance.
Terrace
Gym
Outdoor Pool
Direct Garage Access
New Construction
Storage Room
Laundry Room
Jacuzzi
Location
Podi, Herceg Novi 85340, Montenegro
Details
| Price per m2 | 4304.35 |
| Furnishing | Fully-Furnished |
| Parking | 2 |
| Outdoor area | 551 m2 |
Request Information
Saša Popović
sasa.popovic@remingtonchristies.me
+382 67 282711
May Also Be Interesting
Villa Podi with panoramic sea view
Podi, Herceg Novi 85340, Montenegro
Description
Villa: 230m2
Land area: 551m2
The villa is newly built, designed in the Mediterranean style with natural stone facades. Villa features multiple terraces with pool and waterfall, each offering breathtaking panoramic views of Boka Bay to the east, the open sea to the south, and extending to Croatia in the west.
The villa is luxuriously equipped, having multiple bedrooms, bathrooms, and separate toilets. The garden is adorned with olive trees, citrus trees, palms, bamboo, lavender, and more. Seating area with fireplace invite you to linger.
Structure of the villa;
Ground floor (street level): main entrance in the villa, car garage 28m2, toilet, storage
Middle floor: Open plan living room, dining room and kitchen with exit on large terrace cca 70m2, master bedroom with wardrobe and bathroom.
Garden floor: technical room, laundry, heat pump, storage room, fitness room (convertible into a bedroom), study (also convertible into a bedroom), guest bedroom with bathroom and wardrobe. This floor has access to the garden and pool with waterfall.
The villa is for sale with all furniture and appliances included.
There is additional parking space in front of the garage entrance.
Terrace
Gym
Outdoor Pool
Direct Garage Access
New Construction
Storage Room
Laundry Room
Jacuzzi
Details
| Price per m2 | 4304.35 |
| Furnishing | Fully-Furnished |
| Parking | 2 |
| Outdoor area | 551 m2 |








