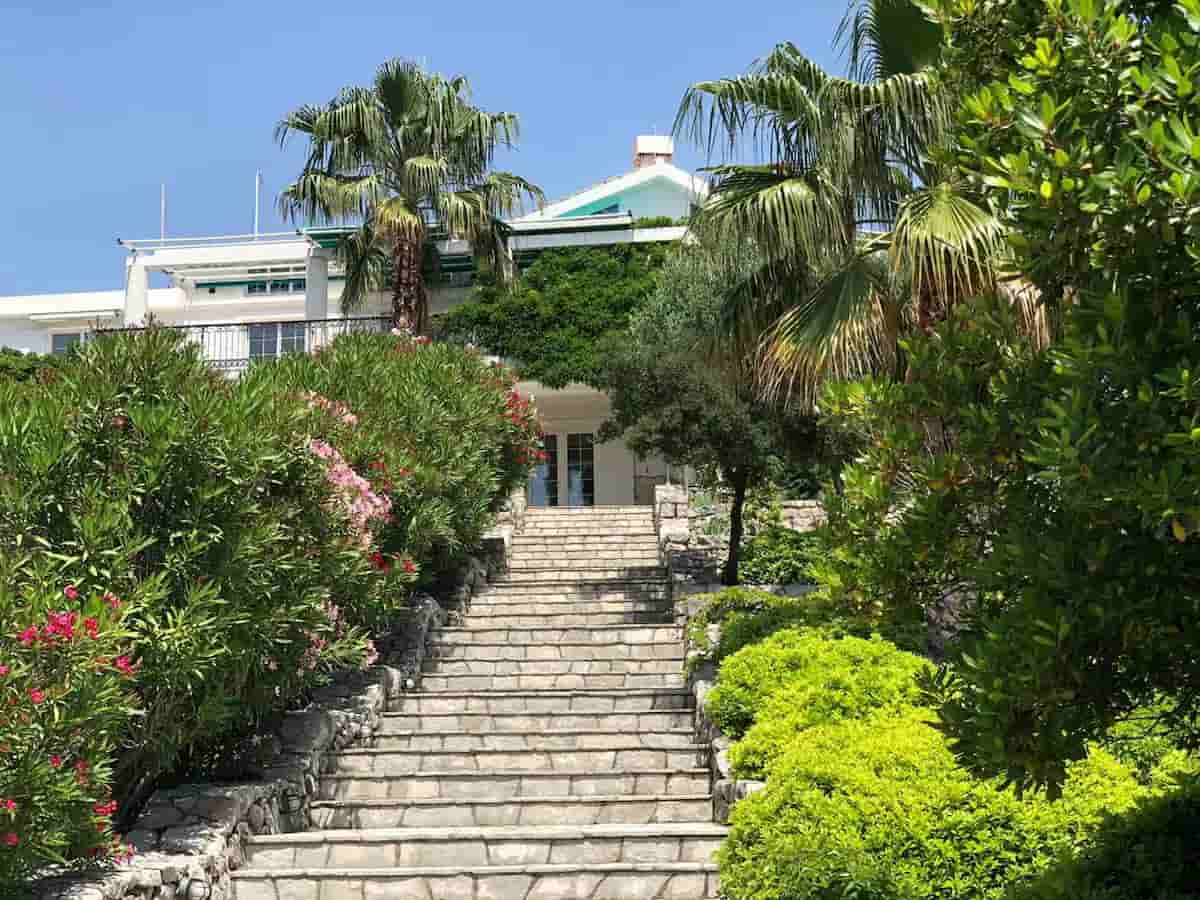Waterfront Renovated Stone Villa in Dobrota: Authentic Charm Meets Contemporary Style
Dobrota bb, Kotor 85330, Montenegro
2,500,000 €
Description
Discover this exquisite waterfront villa in Dobrota, where preserved authentic details blend seamlessly with modern design. This renovated stone villa boasts a gross house area of 490 m², a residential area of 274 m², and a land size of 500 m².
Key Features: 4 bedrooms, with an additional room used as a gym, 4+1 bathrooms
Outdoor Space: Front yard facing the sea with covered terraces, a backyard with three parking lots, and boat mooring facilities.
Villa Layout:
Ground Floor: Spacious living room, Dining room and kitchen opening to a 100 m² terrace with water views, Pantry/winery, technical room for the central water boiler
First Floor: 2-en suite bedrooms, Bedroom used as a gym, Separate toilet, Storage area
Second Floor: 2 bedrooms, 2 bathrooms, laundry room
Attic: En suite bedroom, Storage area
Experience luxurious living in this beautifully restored villa, where every detail has been thoughtfully curated to offer both comfort and style. Enjoy breathtaking views, ample outdoor spaces, and the convenience of modern amenities in a historic setting.
Terrace
Gym
Near Park
Storage Room
Laundry Room
Location
Dobrota bb, Kotor 85330, Montenegro
Details
| Price per m2 | 5102.04 |
| Furnishing | Fully-Furnished |
| Parking | 3 |
| Outdoor area | 500 m2 |
Request Information
Sales Office Montenegro
sales@remingtonchristies.me
+38267996161
May Also Be Interesting
Waterfront Renovated Stone Villa in Dobrota: Authentic Charm Meets Contemporary Style
Dobrota bb, Kotor 85330, Montenegro
Description
Discover this exquisite waterfront villa in Dobrota, where preserved authentic details blend seamlessly with modern design. This renovated stone villa boasts a gross house area of 490 m², a residential area of 274 m², and a land size of 500 m².
Key Features: 4 bedrooms, with an additional room used as a gym, 4+1 bathrooms
Outdoor Space: Front yard facing the sea with covered terraces, a backyard with three parking lots, and boat mooring facilities.
Villa Layout:
Ground Floor: Spacious living room, Dining room and kitchen opening to a 100 m² terrace with water views, Pantry/winery, technical room for the central water boiler
First Floor: 2-en suite bedrooms, Bedroom used as a gym, Separate toilet, Storage area
Second Floor: 2 bedrooms, 2 bathrooms, laundry room
Attic: En suite bedroom, Storage area
Experience luxurious living in this beautifully restored villa, where every detail has been thoughtfully curated to offer both comfort and style. Enjoy breathtaking views, ample outdoor spaces, and the convenience of modern amenities in a historic setting.
Terrace
Gym
Near Park
Storage Room
Laundry Room
Details
| Price per m2 | 5102.04 |
| Furnishing | Fully-Furnished |
| Parking | 3 |
| Outdoor area | 500 m2 |









